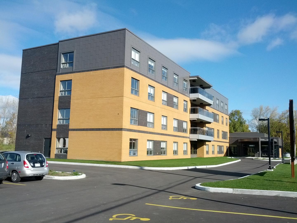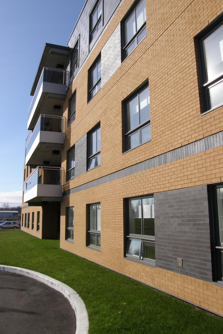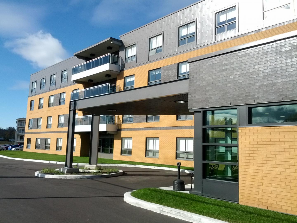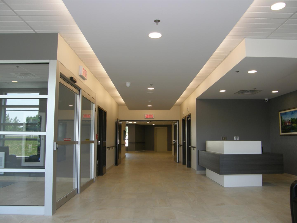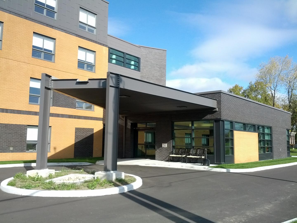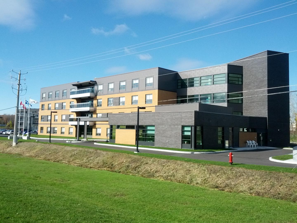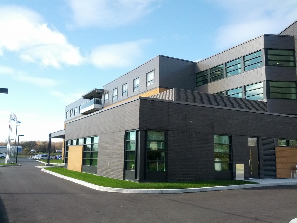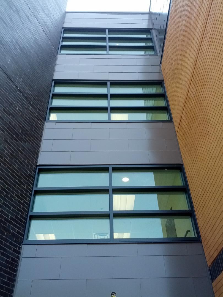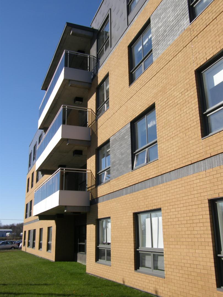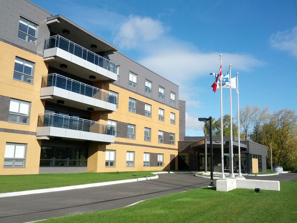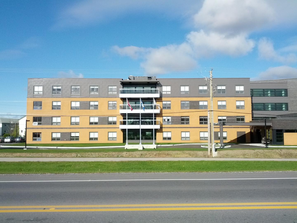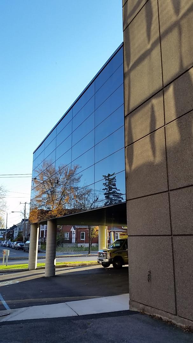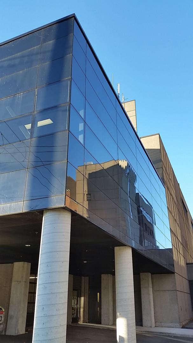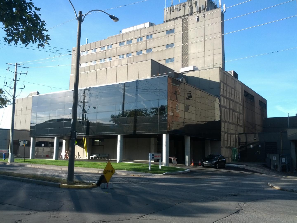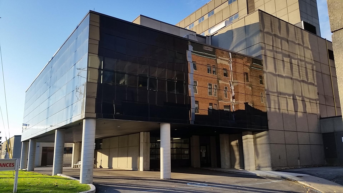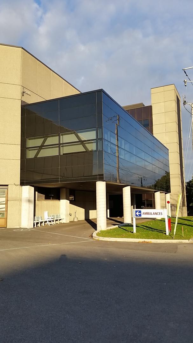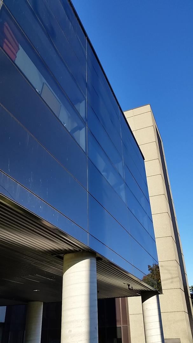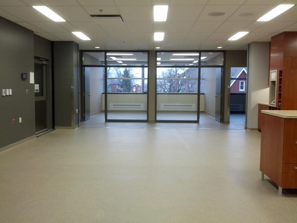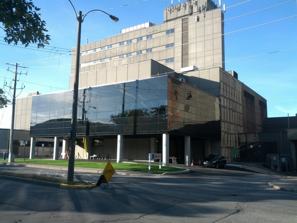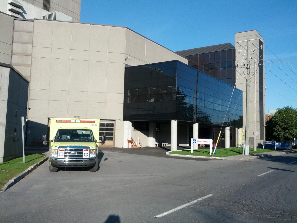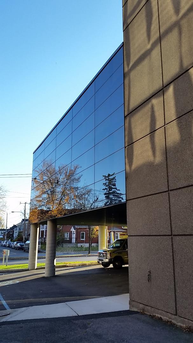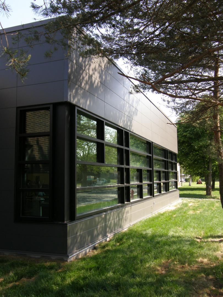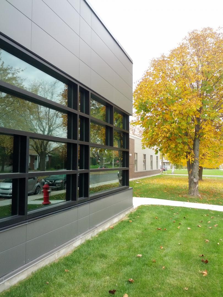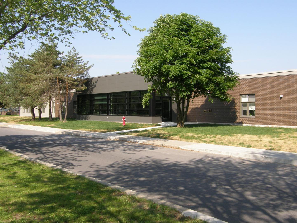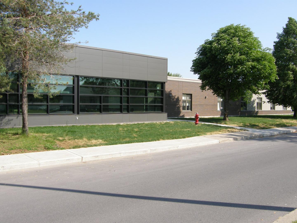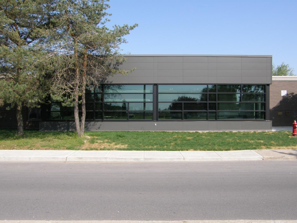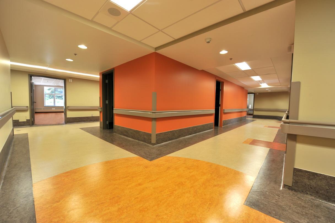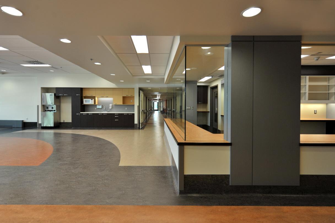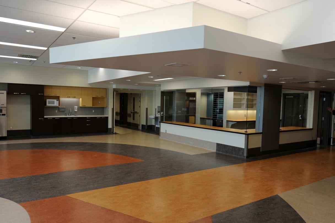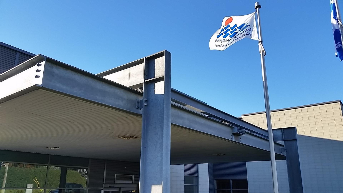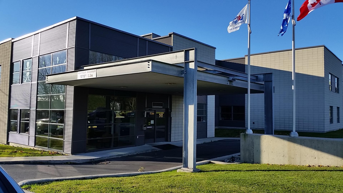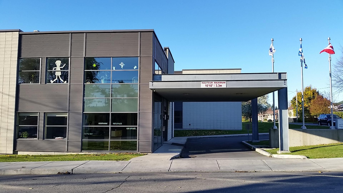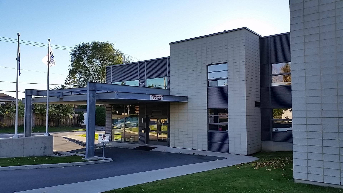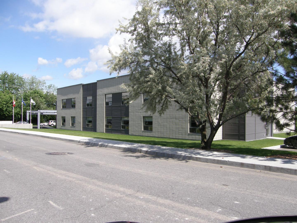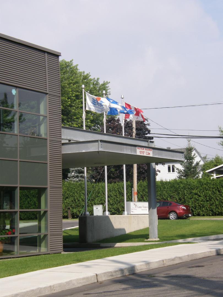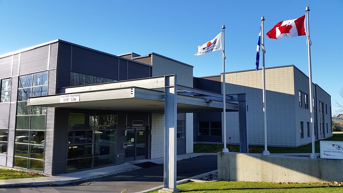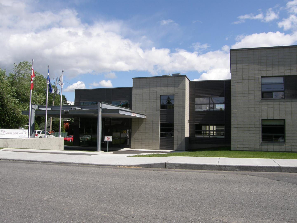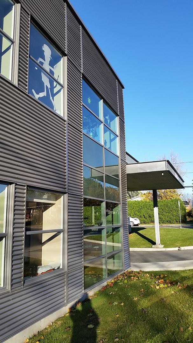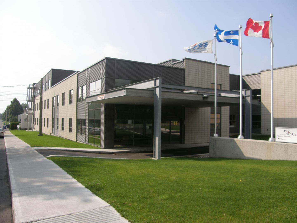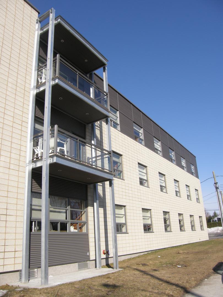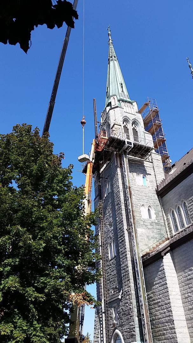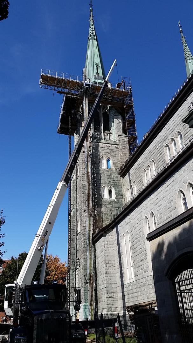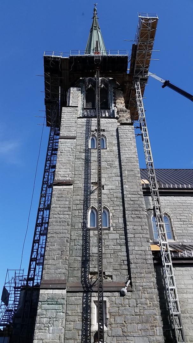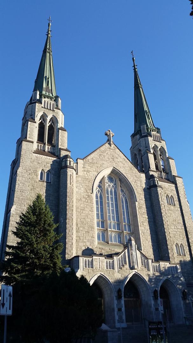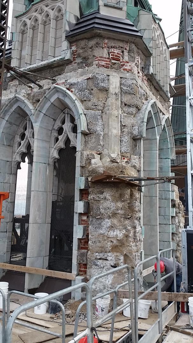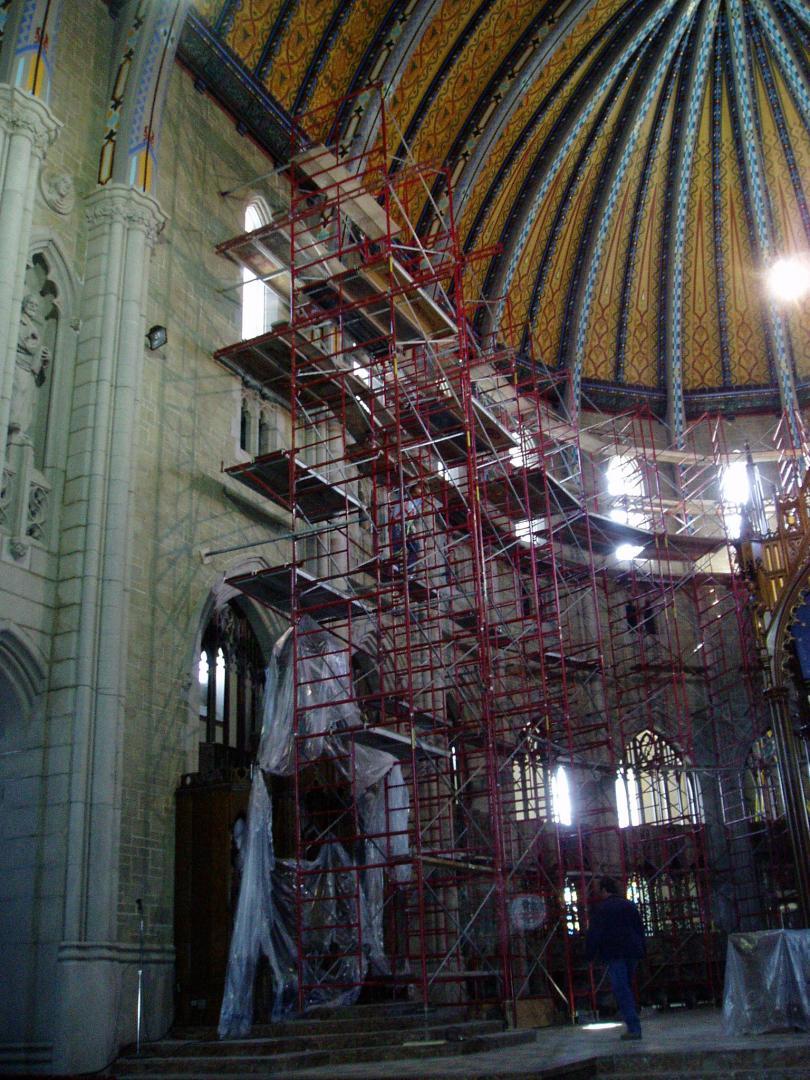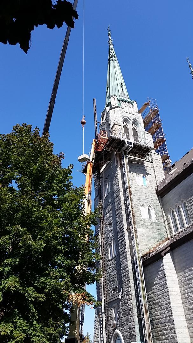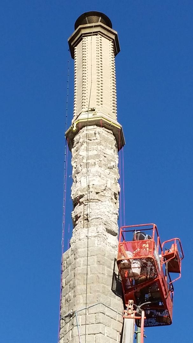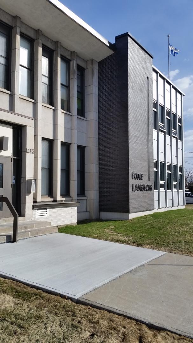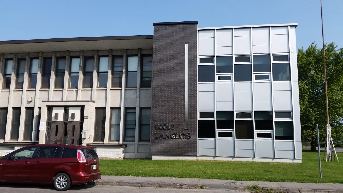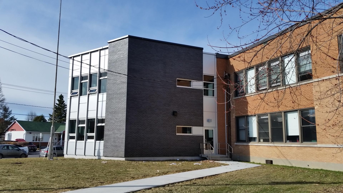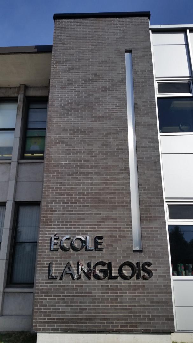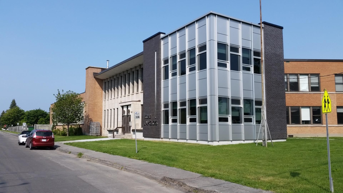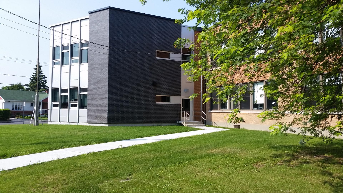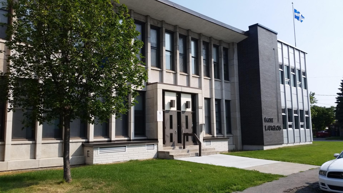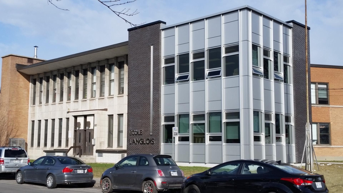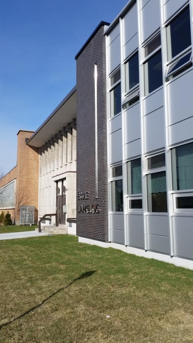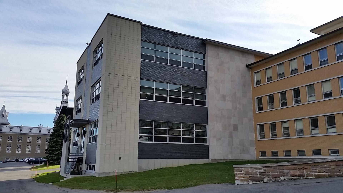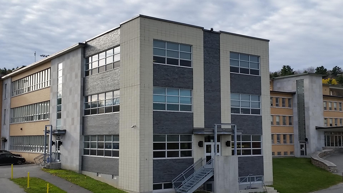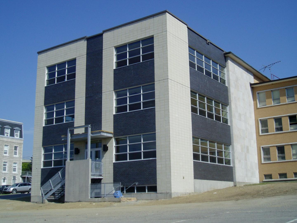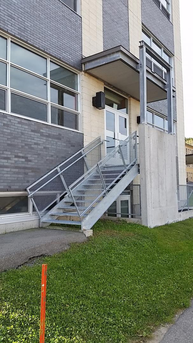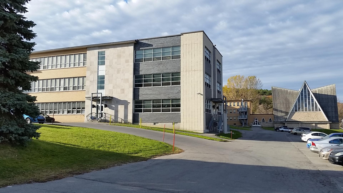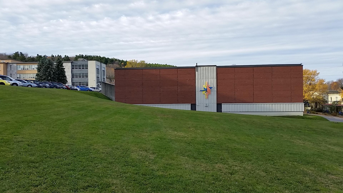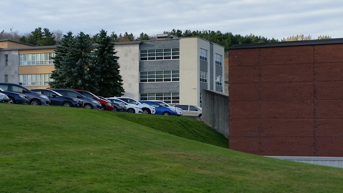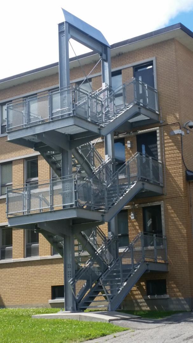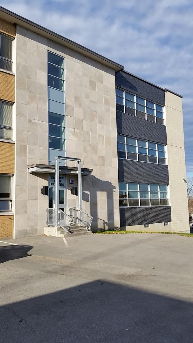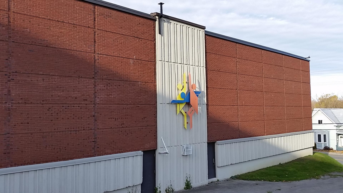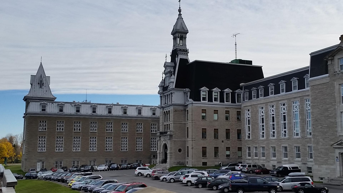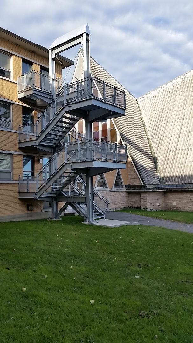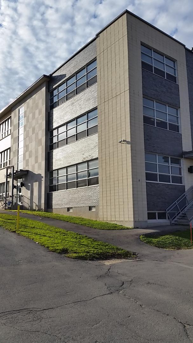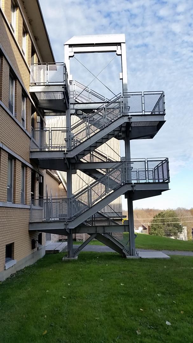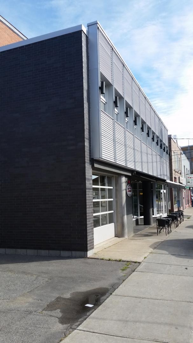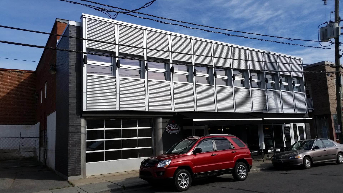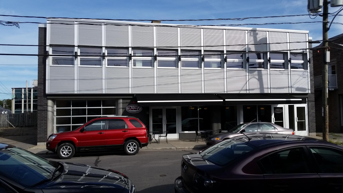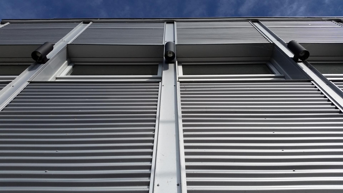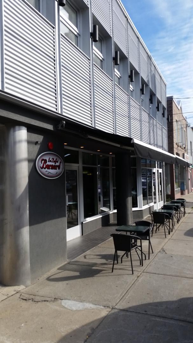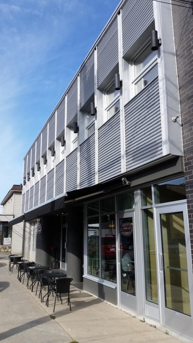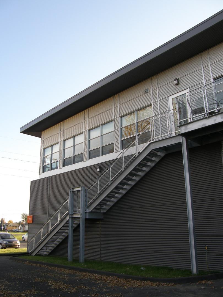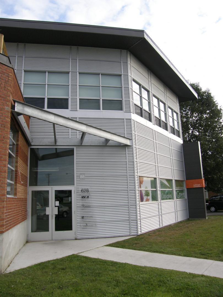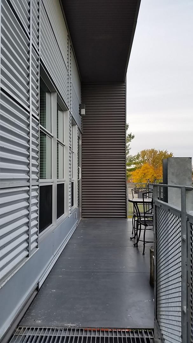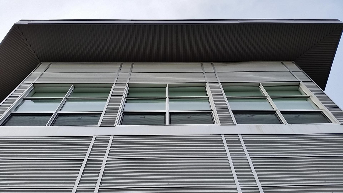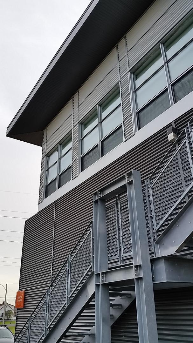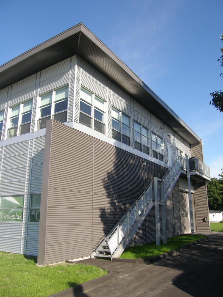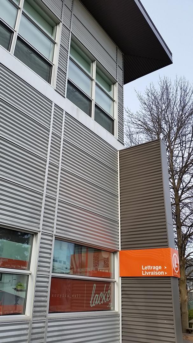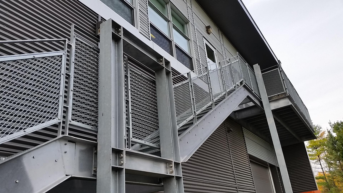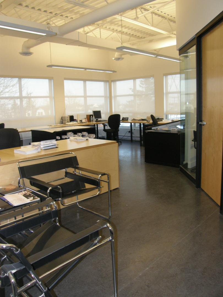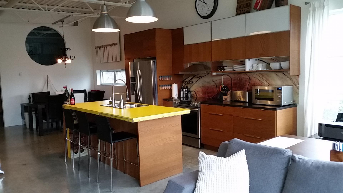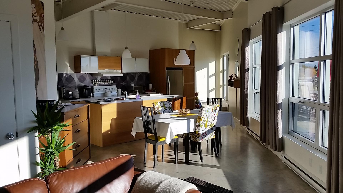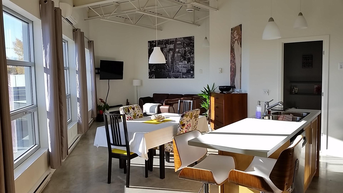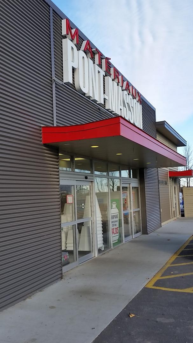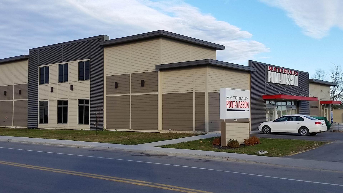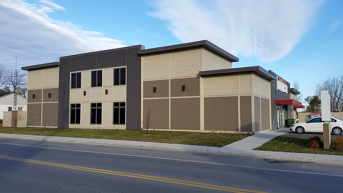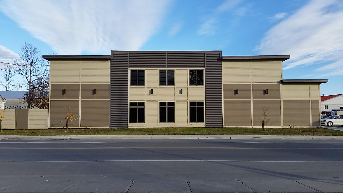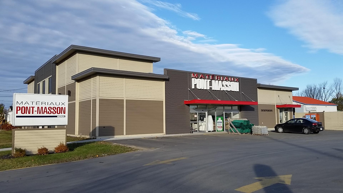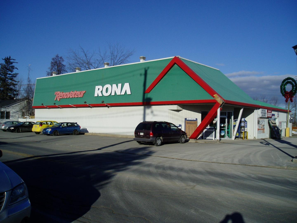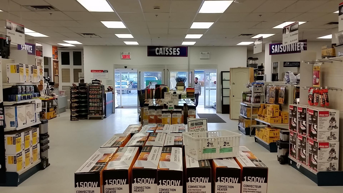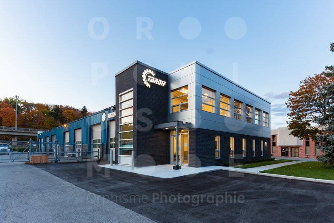PORTFOLIO
DR-Michel Leduc Center
⇨ EXPLORE
Suroît Hospital Pharmacy
⇨ EXPLORE
Cécile Godin Accommodation Center
⇨ EXPLORE
Victor Léger Center
⇨ EXPLORE
Sainte-Cécile Basilica-Cathedral
⇨ EXPLORE
Langlois School
⇨ EXPLORE
Bourget College
⇨ EXPLORE
Renovation 22-24 of the Market
⇨ EXPLORE
628 Grande-île
⇨ EXPLORE
Materials Pont-Masson
⇨ EXPLORE
garage TARDIF & sonS
⇨ EXPLORE
▼
New residence for seniors in loss of autonomy with 120 rooms, with services.
Responsible Firm:
Michel Laniel Architecte
FEATURES:
- 8 living units with 15 bedrooms, central living room, balcony/terrace, guard post and services;
- Administrative block with institutional kitchen, offices and service rooms;
- Pleasant and friendly living environment;
- Large windows and optimal orientation of the rooms and living areas;
- High-rise building (B2);
- Concrete construction with sprinklers and 2 elevators;
- Work was planned in 2 phases.
▼
(Consortium Dimension 3 / Michel Laniel Architecte)
Expansion of 200 square metres and complete renovation of the hospital's pharmacy department (200 square metres).
Responsible Firm:
Michel Laniel Architecte
Contribution from Our Firm:
Project management, design, coordination, services during construction.
FEATURES:
- Work carried out in a busy hospital that is used 24 hours a day;
- Construction on piles above the main electrical entrance of the building and the ambulance platform;
- Work in a critical area of the hospital: ambulance garage, operating room, emergency and radiology;
- New clean room for drug preparation (SCAS);
- Successful integration of the new section into the existing buildings.
▼
(Lemay Consortium / Dimension 3 / Michel Laniel Architecte)
Expansion of 970 square metres and complete renovation of a 590 square metre wing of a long-term care centre.
Responsible Firm:
Consortium Lemay / Dimension 3 / Michel Laniel Architecte
Contribution from Our Firm:
Project management, design, coordination, services during construction.
FEATURES:
- New living unit with 26 bedrooms, living room, a guard post and service rooms;
- Large windows and optimal sunshine;
- Pleasant and friendly living environment;
- Stripping, asbestos removal and complete renovation of the existing wing;
- Work carried out in a building that is used 24 hours a day.
▼
Phase 1. Expansion of 1680 square metres on 3 floors of a residence for elderly people in loss of autonomy (34 rooms).
Phase 2. Expansion of 2400 square metres on 2 floors of the residence for elderly people in loss of autonomy (48 rooms).
Responsible Firm:
Michel Laniel Architecte
FEATURES:
- Living units with 12 to 18 rooms and services according to the MSSS accreditation standards for intermediate resources;
- Pleasant and friendly living environment;
- Large windows;
- Non-combustible construction with elevators and sprinklers (B2);
- Work carried out in an occupied building;
- Stripping and recovery of the structure of an existing building (phase 2);
- Work planned in 2 phases;
- Integrated into a residential area.
▼
Partial reconstruction of the cathedral following a major fire, upgrading and repair of the masonry.
Phase 1. Reconstruction following a major fire and upgrading to standards (Consortium Beaupré Michaud / Faucher Aubertin Brodeur Gauthier / Michel Laniel Architecte)
- Reconstruction of the main roof and other copper rod roofs (Michel Laniel Architecte);
- Masonry repairs (Faucher, Aubertim, Brodeue, Gauthier);
- Interior restoration and project management: Beaupré Michaud;
- Repair of windows and stained glass;
- Restoration of the interior woodwork and liturgical furniture;
- Rehabilitation of the vaulted ceiling and interior lighting;
- Compliance with fire safety standards.
Phase 2. Rehabilitation of the bell towers and chimney (Michel Laniel Architecte)
- Complete dismantling and repair of the stone facings of the bell towers;
- Partial dismantling and repair of the chimney and the main façade.
▼
Expansion, renovation and partial upgrading of a primary school
Responsible Firm:
Michel Laniel Architecte
FEATURES:
- Addition of two classrooms and professional offices;
- Refurbishment of the main entrance hall and secretariat;
- Modification and upgrading of an exit staircase and basement;
- Successful integration of the new part into the existing one - volume, windows, materials.
▼
Responsible Firm:
Michel Laniel Architecte
FEATURES:
- Expansion and upgrading of the Querbes Pavilion;
- Upgrading of the sports pavilion shell (gymnasium and swimming pool);
- Roofing of the arena and other pavilions;
- Repair of the tunnel;
- Refurbishment and upgrading to standards;
- Renovation of classrooms;
- Studies for the renovation of the library, chapel and sports pavilion
▼
Exterior renovation of a commercial building and development of residential units on the first floor.
Responsible Firm:
Michel Laniel Architecte
SPECIAL FEATURES:
- New contemporary facade inspired by the original building;
- New terrace for the restaurant on the ground floor;
- Development of an indoor parking lot on the first floor, adjacent to the three residential units;
- Upgrading of the floor to meet standards.
▼
Expansion on 2 floors of a commercial building (former credit union) for a design studio, architect's office, reproduction centre and residential lofts.
Responsible Firm:
Michel Laniel Architecte
FEATURES:
- Dynamic architecture with an industrial look;
- Non-combustible construction (steel and concrete);
- Large windows;
- High-quality economical construction;
- Multifunctional building.
▼
Expansion and major renovation of a refurbishing store and building materials centre.
Responsible Firm:
Michel Laniel Architecte
FEATURES:
- Recovery of the existing building and complete exterior renovation;
- Main entrance expansion and renovation;
- Internal restructuring of the warehouse;
- Integrated into a heritage environment.
▼
Extension - new offices and warehouse of a truck conversion workshop
Responsible Firm:
Michel Laniel Architecte
FEATURES:
- Exterior renovation of the existing part
- Dynamic architecture
- Quality construction



